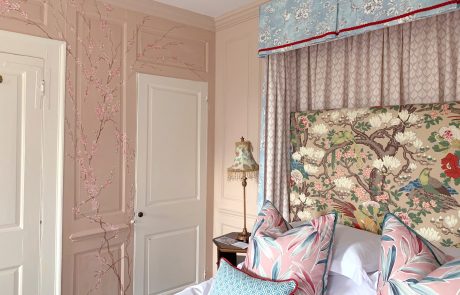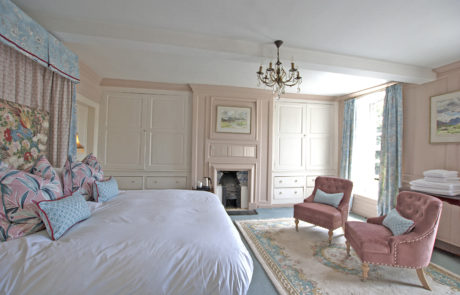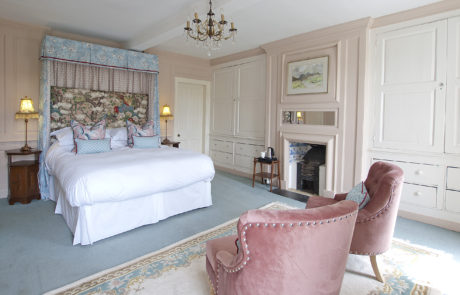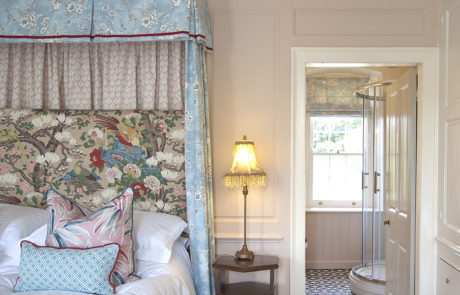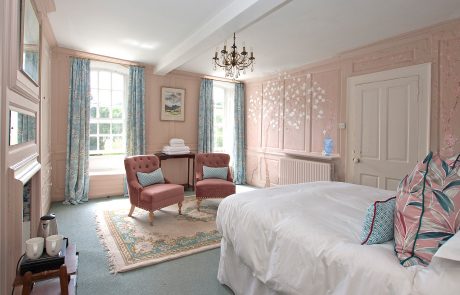Lorna Doone Suite – Sleeps 2
Nicknamed “The Honeymoon Suite”, this room is fit for a Princess and her Prince – or anyone who wants a truly romantic getaway.
Although undoubtedly our most feminine room, the pinky-brown panelling is offset with delicate blue furnishings which stops it being overly girly. An impressive 5ft King size bed is topped with a stunningly beautiful half tester canopy. If you want to woo your partner, this is definitely the room for you!
The Lorna Doone Suite is on the second floor and, like all the other rooms, is full to the brim with period features dating from 1690. It has beautiful floor-to-ceiling wooden panelling and the original cast iron hob grate with Delft tiles set within the bolection surround. Antique furniture and brass chandelier sit comfortably alongside modern armchairs and the large sash windows face South, from which you can enjoy fine views over the village and up the valley.
The brand new en-suite has been sympathetically refurbished with period-style fittings. It is half-panelled and features a spacious walk-in shower with rainfall head as well as a hand-held showerhead on a riser.
There is an artist-created bespoke mural stretching the entire length of one wall.
Bespoke furnishings including designer fabric by GP & J Baker
Eco-friendly paint in “Setting Plaster” by Farrow & Ball
We welcome dogs, but please choose from one of our three dog-friendly rooms – we keep this room dog-free for those with allergies.
*QUIRK FACTOR – Evidence of how the house has settled over the centuries can be clearly seen when looking at the curtain poles – which ARE level!! Also, notice the cupboard door to the right of the mural!
Due to its Grade II Listed status, the installation of TV aerials would cause too much damage to the fabric of the house, so there are NO TELEVISIONS in our guest bedrooms. Please feel free to bring a tablet or laptop to stream programmes using our Wifi. Alternatively, why not embrace a tech-free stay and choose from a selection of boardgames on offer?
| Title | Specifications |
|---|---|
| Floor | Second Floor |
| Bed Size | 5ft Wide by 6ft 6in long, Kingsize Headboard only, there is no footboard |
| Aspect | South facing |
| En Suite | Half panelled, shower cubicle with electric shower, basin, WC |
| Facilities | Hospitality tray with kettle and selection of drinks |
| Decoration | Paintwork in ‘Setting Plaster’ by Farrow & Ball, headboard fabric ‘Rockbird’ by GP & J Baker |
| Access | The second floor is accessed by a large staircase on four levels with two half landings and 42 steps to the second floor. |

